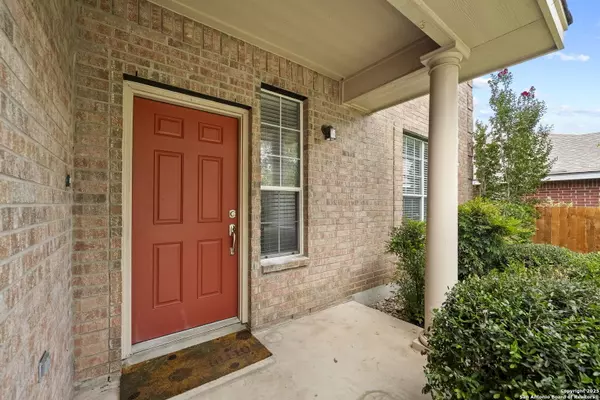$370,000
For more information regarding the value of a property, please contact us for a free consultation.
4 Beds
3 Baths
2,806 SqFt
SOLD DATE : 08/12/2025
Key Details
Property Type Single Family Home
Sub Type Single Residential
Listing Status Sold
Purchase Type For Sale
Square Footage 2,806 sqft
Price per Sqft $131
Subdivision Sonoma Ranch
MLS Listing ID 1883674
Sold Date 08/12/25
Style Two Story,Traditional
Bedrooms 4
Full Baths 2
Half Baths 1
Construction Status Pre-Owned
HOA Fees $20/mo
HOA Y/N Yes
Year Built 2004
Annual Tax Amount $9,415
Tax Year 2024
Lot Size 7,143 Sqft
Property Sub-Type Single Residential
Property Description
Situated in the desirable Arbor at Sonoma Ranch community, 8838 Feather Trail is a spacious 4-bedroom, 2.5-bath home designed for everyday living and easy entertaining. Luxury vinyl plank flooring extends generously throughout the home and up the stairs, creating a seamless and durable surface. The first floor offers two living areas, two dining areas, and an updated kitchen with granite countertops, painted cabinets, decorative backsplash, cabinet hardware, and black appliances. The kitchen opens to a cozy family room with a fireplace, perfect for relaxed gatherings. All bedrooms are located upstairs, including a large primary suite with a garden tub, separate shower, and a generous walk-in closet. Outside, a covered patio overlooks a greenbelt backyard with an irrigated vegetable garden currently producing watermelon, tomatoes, herbs, and okra. Additional features include: roof replacement in 2016, updated HVAC system in 2017, and water softener installed 2022. Conveniently located near major destinations such as Six Flags Fiesta Texas, UTSA, La Cantera, and The RIM, with access to highly rated schools in Northside ISD.
Location
State TX
County Bexar
Area 1001
Rooms
Master Bathroom 2nd Level 10X14 Tub/Shower Separate, Double Vanity, Garden Tub
Master Bedroom 2nd Level 14X22 Split, Upstairs, Sitting Room, Walk-In Closet, Ceiling Fan, Full Bath
Bedroom 2 2nd Level 14X14
Bedroom 3 2nd Level 10X15
Bedroom 4 2nd Level 14X12
Living Room Main Level 13X15
Dining Room Main Level 11X16
Kitchen Main Level 13X17
Family Room Main Level 16X22
Interior
Heating Central
Cooling One Central
Flooring Ceramic Tile, Vinyl
Heat Source Natural Gas
Exterior
Exterior Feature Patio Slab, Covered Patio, Privacy Fence, Double Pane Windows, Mature Trees
Parking Features Two Car Garage, Attached
Pool None
Amenities Available Pool, Clubhouse
Roof Type Composition
Private Pool N
Building
Lot Description On Greenbelt, Mature Trees (ext feat), Level
Foundation Slab
Sewer Sewer System
Water Water System
Construction Status Pre-Owned
Schools
Elementary Schools Beard
Middle Schools Hector Garcia
High Schools Louis D Brandeis
School District Northside
Others
Acceptable Financing Conventional, FHA, VA, Cash
Listing Terms Conventional, FHA, VA, Cash
Read Less Info
Want to know what your home might be worth? Contact us for a FREE valuation!

Our team is ready to help you sell your home for the highest possible price ASAP






