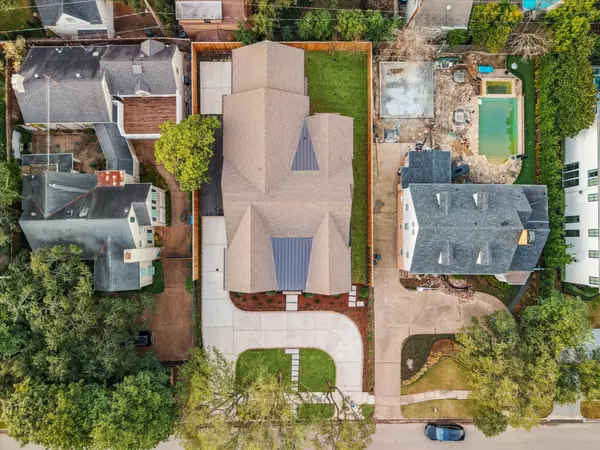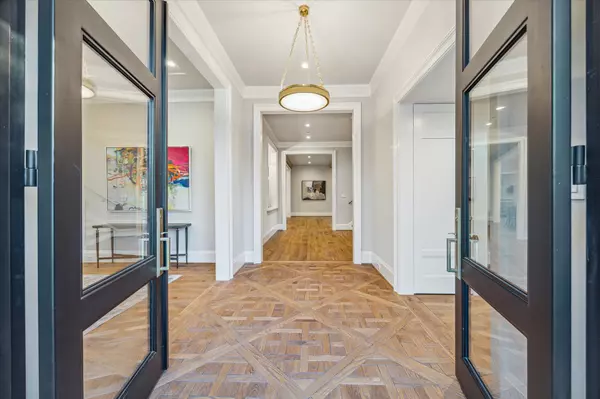$5,000,000
$4,975,000
0.5%For more information regarding the value of a property, please contact us for a free consultation.
4 Beds
6 Baths
6,642 SqFt
SOLD DATE : 08/08/2025
Key Details
Sold Price $5,000,000
Property Type Single Family Home
Sub Type Detached
Listing Status Sold
Purchase Type For Sale
Square Footage 6,642 sqft
Price per Sqft $752
Subdivision River Oaks
MLS Listing ID 94441695
Sold Date 08/08/25
Style Contemporary/Modern
Bedrooms 4
Full Baths 5
Half Baths 1
Construction Status New Construction
HOA Fees $17/ann
HOA Y/N Yes
Year Built 2024
Annual Tax Amount $37,432
Tax Year 2022
Lot Size 0.263 Acres
Acres 0.2631
Property Sub-Type Detached
Property Description
Another impeccable new home by Silvers Homes! Designed by Kevin Dahlstrand, with beautifully curated finishes this new build effortlessly blends clean, modern finishes with the classic details one expects to find in a River Oaks estate. The mature live oaks elegantly frame the front of this handsome brick home and invite you to step into a retreat that has everything today's lifestyle demands. In addition to living, dining and entertaining areas, the flexible first floor-plan allows for both a study down AND a bonus room with bath that could be a 5th bedroom, second study, or extra playroom. The fantastic kitchen boasts abundant storage, high-end appliances and a dream butler's pantry with its own sink, dishwasher and oven. Upstairs hosts four bedrooms, a game-room, wet bar, laundry and an expansive primary suite with dual closets so big they need their own zip codes! A terrific covered outdoor room creates even more space for entertaining and the back yard is big enough for a pool!
Location
State TX
County Harris
Area 16
Interior
Interior Features Wet Bar, Breakfast Bar, Double Vanity, Entrance Foyer, Elevator, High Ceilings, Kitchen Island, Kitchen/Family Room Combo, Bath in Primary Bedroom, Pots & Pan Drawers, Pantry, Self-closing Cabinet Doors, Self-closing Drawers, Soaking Tub, Separate Shower, Tub Shower, Vanity, Walk-In Pantry, Programmable Thermostat
Heating Central, Gas, Zoned
Cooling Central Air, Electric, Zoned
Flooring Marble, Stone, Tile, Wood
Fireplaces Number 1
Fireplaces Type Gas Log
Fireplace Yes
Appliance Double Oven, Dishwasher, Electric Oven, Disposal, Gas Oven, Gas Range, Ice Maker, Microwave, Refrigerator, Tankless Water Heater
Exterior
Exterior Feature Covered Patio, Fence, Sprinkler/Irrigation, Outdoor Kitchen, Patio, Private Yard
Parking Features Attached, Garage, Garage Door Opener
Garage Spaces 2.0
Fence Back Yard
Amenities Available Guard
Water Access Desc Public
Roof Type Composition
Porch Covered, Deck, Patio
Private Pool No
Building
Lot Description Subdivision, Backs to Greenbelt/Park
Faces South
Story 2
Entry Level Two
Foundation Slab
Builder Name Silvers Homes
Sewer Public Sewer
Water Public
Architectural Style Contemporary/Modern
Level or Stories Two
New Construction Yes
Construction Status New Construction
Schools
Elementary Schools River Oaks Elementary School (Houston)
Middle Schools Lanier Middle School
High Schools Lamar High School (Houston)
School District 27 - Houston
Others
HOA Name ropo
Tax ID 060-153-037-0015
Ownership Full Ownership
Security Features Security System Owned,Smoke Detector(s)
Acceptable Financing Cash, Conventional
Listing Terms Cash, Conventional
Read Less Info
Want to know what your home might be worth? Contact us for a FREE valuation!

Our team is ready to help you sell your home for the highest possible price ASAP

Bought with Douglas Elliman Real Estate






