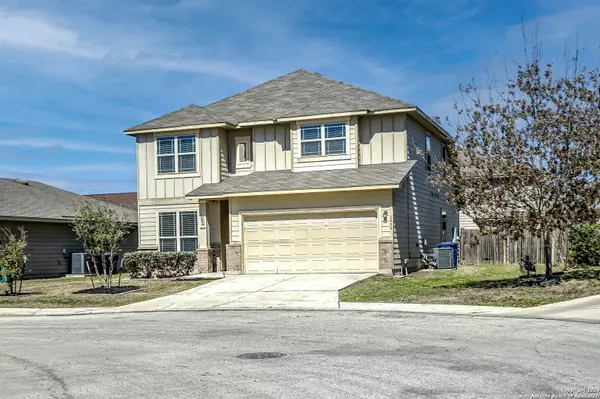$269,000
For more information regarding the value of a property, please contact us for a free consultation.
4 Beds
3 Baths
2,276 SqFt
SOLD DATE : 07/31/2025
Key Details
Property Type Single Family Home
Sub Type Single Residential
Listing Status Sold
Purchase Type For Sale
Square Footage 2,276 sqft
Price per Sqft $114
Subdivision Highland Farms
MLS Listing ID 1847792
Sold Date 07/31/25
Style Two Story
Bedrooms 4
Full Baths 2
Half Baths 1
Construction Status Pre-Owned
HOA Fees $26/ann
HOA Y/N Yes
Year Built 2016
Annual Tax Amount $7,462
Tax Year 2024
Lot Size 7,405 Sqft
Property Sub-Type Single Residential
Property Description
Welcome to this stunning 2-story home offering 4 oversized bedrooms, a study, upstairs loft/game room, 2.5 baths, 2-car garage and a sizable backyard. Step inside and you'll find fresh paint and brand new carpet throughout. The main floor features an office with elegant French doors. The kitchen is a chef's delight with its spacious layout and island, perfect for meal prep or casual dining. The living room is spacious and perfect for gatherings with its abundant natural light. The master bedroom, conveniently located downstairs, boasts a bay window, separate tub and shower and large walk-in closet creating a peaceful retreat. Upstairs, you'll find spacious rooms with large walk-in closets. The loft area offers additional living space or flexibility for your needs. Outside, a large backyard awaits your personal touch and includes a spacious patio for outdoor entertaining. Refrigerator in kitchen and garage included! Located in walking distance from the play ground and park, this home offers easy access to outdoor recreation and community amenities. Located minutes from Fort Sam Houston Base and quick access to FM 78, I10 and I35, this spacious residence offers comfort and convenience. Don't miss out on this opportunity! Schedule a showing today!
Location
State TX
County Bexar
Area 1700
Rooms
Master Bathroom Main Level 9X8 Tub/Shower Separate
Master Bedroom Main Level 16X15 DownStairs
Bedroom 2 2nd Level 15X13
Bedroom 3 2nd Level 12X12
Bedroom 4 2nd Level 14X10
Living Room Main Level 17X13
Dining Room Main Level 17X7
Kitchen Main Level 16X12
Study/Office Room Main Level 11X9
Interior
Heating Central
Cooling One Central
Flooring Carpeting, Ceramic Tile
Heat Source Electric
Exterior
Parking Features Two Car Garage, Attached
Pool None
Amenities Available Park/Playground
Roof Type Composition
Private Pool N
Building
Foundation Slab
Sewer Sewer System
Water Water System
Construction Status Pre-Owned
Schools
Elementary Schools Call District
Middle Schools Call District
High Schools Call District
School District Judson
Others
Acceptable Financing Conventional, FHA, VA, Cash
Listing Terms Conventional, FHA, VA, Cash
Read Less Info
Want to know what your home might be worth? Contact us for a FREE valuation!

Our team is ready to help you sell your home for the highest possible price ASAP






