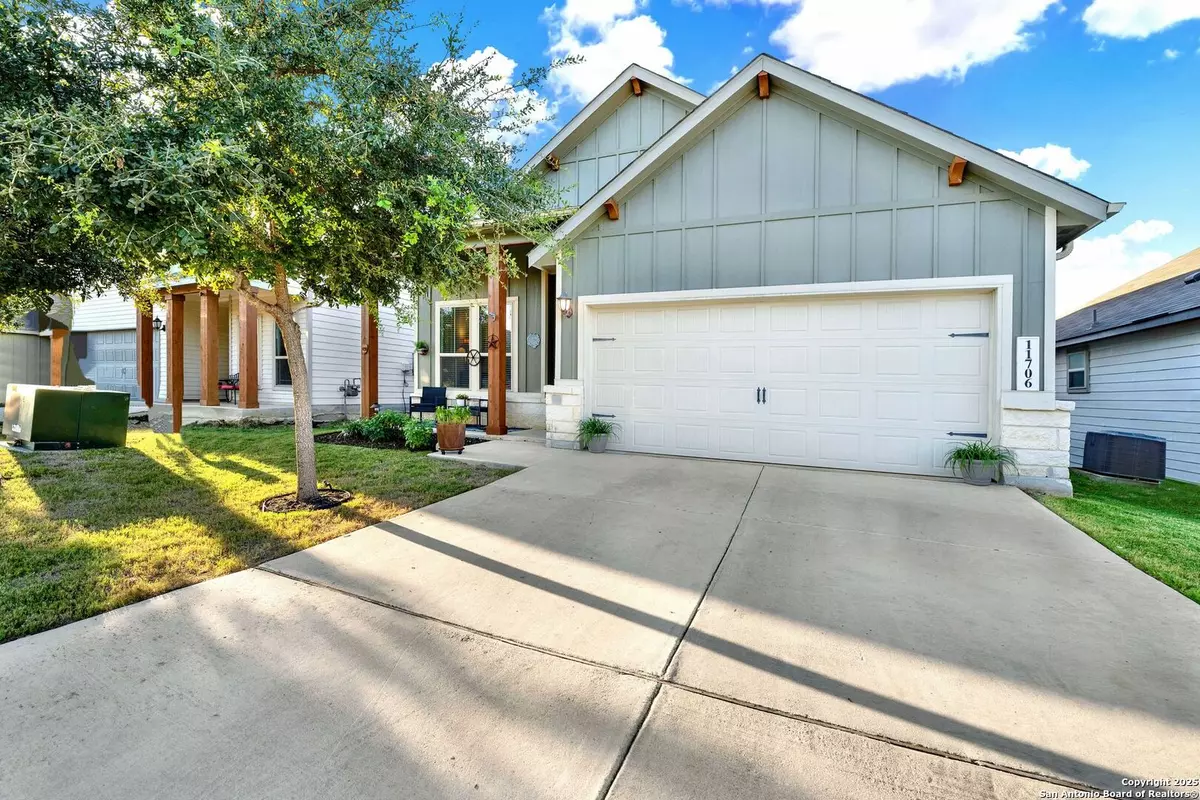$309,000
For more information regarding the value of a property, please contact us for a free consultation.
3 Beds
2 Baths
1,853 SqFt
SOLD DATE : 07/25/2025
Key Details
Property Type Single Family Home
Sub Type Single Residential
Listing Status Sold
Purchase Type For Sale
Square Footage 1,853 sqft
Price per Sqft $166
Subdivision Harlach Farms
MLS Listing ID 1868548
Sold Date 07/25/25
Style One Story
Bedrooms 3
Full Baths 2
Construction Status Pre-Owned
HOA Fees $50/qua
HOA Y/N Yes
Year Built 2020
Annual Tax Amount $5,691
Tax Year 2024
Lot Size 5,401 Sqft
Property Sub-Type Single Residential
Property Description
Beautifully maintained 3-bedroom, 2-bath home with an open-concept layout, located just off Hwy 90-convenient to shopping, dining, and all major San Antonio amenities. Nestled in a quiet neighborhood within the highly sought-after and acclaimed Medina Valley School District. The spacious, well-thought-out floor plan features a flexible front room that can be used as a dedicated office or formal dining space, beautiful light flooring throughout, dark custom cabinets, and granite countertops. The large private primary suite offers a true retreat with separate vanities, a garden tub, and a walk-in shower. This home is well-insulated and energy-efficient, offering low monthly utility bills. Enjoy outdoor living with a covered front porch as well as a covered back porch complete with a ceiling fan-perfect for relaxing or entertaining. (*****10 year warranty with Carrier for AC system that can transfer***** Also lifetime foundation warranty that is transferable) This home truly has it all!
Location
State TX
County Bexar
Area 0101
Rooms
Master Bathroom Main Level 10X13 Tub/Shower Separate, Double Vanity, Garden Tub
Master Bedroom Main Level 13X12 Walk-In Closet, Ceiling Fan, Full Bath
Bedroom 2 Main Level 10X10
Bedroom 3 Main Level 11X11
Living Room Main Level 20X16
Dining Room Main Level 18X10
Kitchen Main Level 10X12
Interior
Heating Central
Cooling One Central
Flooring Carpeting, Wood
Heat Source Electric
Exterior
Exterior Feature Sprinkler System
Parking Features Two Car Garage
Pool None
Amenities Available None
Roof Type Composition,Metal
Private Pool N
Building
Foundation Slab
Sewer City
Water City
Construction Status Pre-Owned
Schools
Elementary Schools Ladera
Middle Schools Medina Valley
High Schools Medina Valley
School District Medina Valley I.S.D.
Others
Acceptable Financing Conventional, FHA, VA, Cash, USDA
Listing Terms Conventional, FHA, VA, Cash, USDA
Read Less Info
Want to know what your home might be worth? Contact us for a FREE valuation!

Our team is ready to help you sell your home for the highest possible price ASAP






