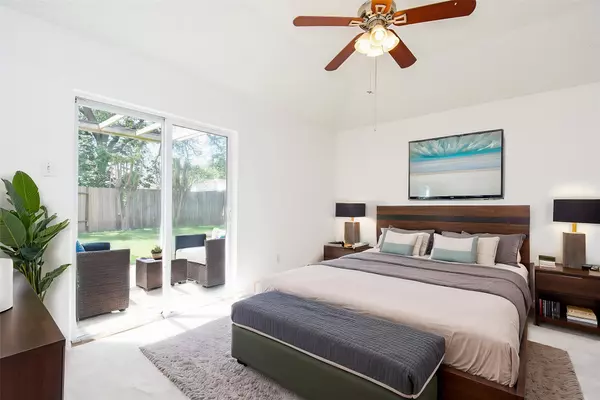$250,000
$268,000
6.7%For more information regarding the value of a property, please contact us for a free consultation.
2 Beds
4 Baths
1,111 SqFt
SOLD DATE : 06/06/2025
Key Details
Sold Price $250,000
Property Type Single Family Home
Sub Type Detached
Listing Status Sold
Purchase Type For Sale
Square Footage 1,111 sqft
Price per Sqft $225
Subdivision Chimneystone
MLS Listing ID 81731514
Sold Date 06/06/25
Style Traditional
Bedrooms 2
Full Baths 2
Half Baths 2
HOA Fees $4/ann
HOA Y/N Yes
Year Built 1982
Annual Tax Amount $4,290
Tax Year 2023
Property Sub-Type Detached
Property Description
Welcome to the charming neighborhood of Chimneystone which is adjacent to First Colony and within the Fort Bend Independent School district (Clements high). Many recent updates include Quartz counter tops, oversized stainless steel sink & stainless appliances; gas stove/oven '24, dishwasher '24, abundant cabinets '24 - soft close, in kitchen which overlooks the backyard. Most flooring replaced '24, hot water heater '24, toilets '24, all interior doors '24, PEX pipes '24, roof '17, remodeled primary bath has raised counter top, step in shower has clear shower doors & modern tile design, glass block window. HVAC replaced '23, windows '24 (double pane, high efficiency), High ceilings, ceiling fans, oversized family room has wood burning fireplace and is light and bright. Walk/bike to recreation area 1/2 block away. There is no survey; buyer to purchase if needed. Seller provided dates for improvements to best of their memory/records. Room sizes estimated. Some photos virtually staged.
Location
State TX
County Fort Bend
Community Curbs, Gutter(S)
Area Sugar Land South
Interior
Interior Features High Ceilings, Kitchen/Family Room Combo, Pantry, Quartz Counters, Tub Shower, Ceiling Fan(s)
Heating Central, Gas
Cooling Central Air, Electric
Flooring Carpet, Laminate, Tile
Fireplaces Number 1
Fireplaces Type Free Standing
Fireplace Yes
Appliance Dishwasher, Free-Standing Range, Disposal, Gas Oven, Gas Range, Oven
Laundry Washer Hookup, Electric Dryer Hookup, Gas Dryer Hookup
Exterior
Parking Features Attached, Garage
Garage Spaces 2.0
Pool Association
Community Features Curbs, Gutter(s)
Amenities Available Playground, Pool, Tennis Court(s)
Water Access Desc Public
Roof Type Composition
Private Pool No
Building
Lot Description Subdivision
Faces East
Story 1
Entry Level One
Foundation Slab
Sewer Public Sewer
Water Public
Architectural Style Traditional
Level or Stories One
New Construction No
Schools
Elementary Schools Settlers Way Elementary School
Middle Schools First Colony Middle School
High Schools Clements High School
School District 19 - Fort Bend
Others
HOA Name Creative
HOA Fee Include Recreation Facilities
Tax ID 2520-01-003-0160-907
Ownership Full Ownership
Acceptable Financing Cash, Conventional, FHA, VA Loan
Listing Terms Cash, Conventional, FHA, VA Loan
Read Less Info
Want to know what your home might be worth? Contact us for a FREE valuation!

Our team is ready to help you sell your home for the highest possible price ASAP

Bought with Realty Lifestyles







