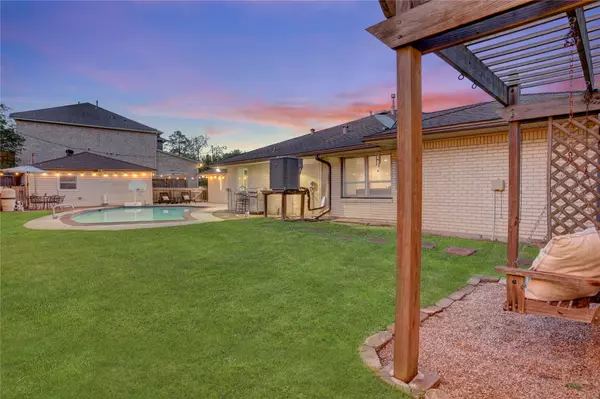$625,000
$625,000
For more information regarding the value of a property, please contact us for a free consultation.
3 Beds
2 Baths
2,414 SqFt
SOLD DATE : 05/14/2025
Key Details
Sold Price $625,000
Property Type Single Family Home
Sub Type Detached
Listing Status Sold
Purchase Type For Sale
Square Footage 2,414 sqft
Price per Sqft $258
Subdivision Linkwood
MLS Listing ID 60735359
Sold Date 05/14/25
Style Ranch,Traditional
Bedrooms 3
Full Baths 2
HOA Fees $2/ann
HOA Y/N No
Year Built 1956
Annual Tax Amount $13,968
Tax Year 2024
Lot Size 0.288 Acres
Acres 0.2879
Property Sub-Type Detached
Property Description
Enjoy a desirable lifestyle in this beautiful, timeless & updated home with fantastic proximity to wonderful area attractions. The UPDATED KITCHEN, open to Family Room, features custom cabinetry with polished nickel hardware, timeless granite counters, marble tile backsplash, island with breakfast bar & large windows for brilliant natural light. The OPEN-CONCEPT LIVING includes a Family Room, Dining Room & Den. The Owners' Suite features an over-sized walk-in closet & huge bathroom with double vanity. The spacious Backyard features a large POOL, expansive greenspace, adorable double swing & an oversized Patio for ultimate fun & relaxation. Additional highlights include eco-friendly, sustainable & durable BAMBOO FLOORS, oversized Utility Room with sink & functional updates including recent driveway, updated electrical, recessed lights & updated sewer pipes. Fantastic walkability to the neighborhood park and Brays Hike & Bike trail as well as convenient commute to TMC, Uptown & Downtown.
Location
State TX
County Harris
Community Curbs
Area Knollwood/Woodside Area
Interior
Interior Features Breakfast Bar, Crown Molding, Double Vanity, Granite Counters, Jetted Tub, Kitchen Island, Kitchen/Family Room Combo, Soaking Tub, Separate Shower, Tub Shower, Window Treatments, Ceiling Fan(s), Kitchen/Dining Combo, Living/Dining Room
Heating Central, Gas
Cooling Central Air, Electric
Flooring Bamboo, Tile
Fireplaces Number 1
Fireplaces Type Decorative
Fireplace Yes
Appliance Convection Oven, Double Oven, Dishwasher, Gas Cooktop, Disposal, ENERGY STAR Qualified Appliances, Refrigerator
Laundry Washer Hookup, Electric Dryer Hookup, Gas Dryer Hookup
Exterior
Exterior Feature Covered Patio, Deck, Fence, Porch, Patio, Private Yard
Parking Features Driveway, Detached, Garage, Garage Door Opener
Garage Spaces 2.0
Fence Back Yard
Pool In Ground
Community Features Curbs
Amenities Available Guard
Water Access Desc Public
Roof Type Composition
Porch Covered, Deck, Patio, Porch
Private Pool Yes
Building
Lot Description Corner Lot, Subdivision, Backs to Greenbelt/Park
Faces South
Story 1
Entry Level One
Foundation Slab
Sewer Public Sewer
Water Public
Architectural Style Ranch, Traditional
Level or Stories One
New Construction No
Schools
Elementary Schools Longfellow Elementary School (Houston)
Middle Schools Pershing Middle School
High Schools Bellaire High School
School District 27 - Houston
Others
HOA Name Linkwood Civic Club
HOA Fee Include Other
Tax ID 077-201-007-0025
Ownership Full Ownership
Security Features Prewired,Smoke Detector(s)
Acceptable Financing Cash, Conventional
Listing Terms Cash, Conventional
Read Less Info
Want to know what your home might be worth? Contact us for a FREE valuation!

Our team is ready to help you sell your home for the highest possible price ASAP

Bought with Compass RE Texas, LLC - Houston







