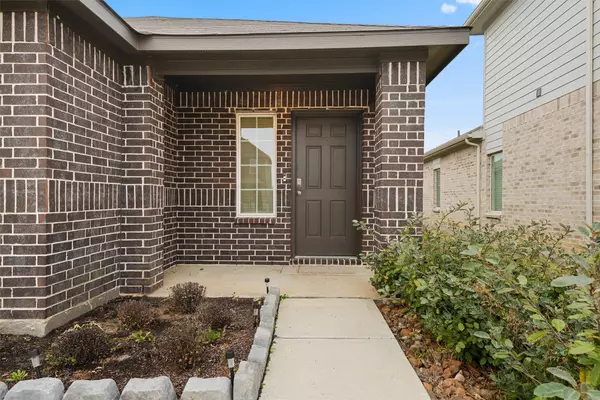$215,000
$242,000
11.2%For more information regarding the value of a property, please contact us for a free consultation.
3 Beds
2 Baths
1,575 SqFt
SOLD DATE : 03/27/2025
Key Details
Sold Price $215,000
Property Type Single Family Home
Sub Type Detached
Listing Status Sold
Purchase Type For Sale
Square Footage 1,575 sqft
Price per Sqft $136
Subdivision Breckenridge East
MLS Listing ID 15503584
Sold Date 03/27/25
Style Traditional
Bedrooms 3
Full Baths 2
HOA Fees $33/ann
HOA Y/N Yes
Year Built 2022
Annual Tax Amount $7,220
Tax Year 2024
Lot Size 5,789 Sqft
Acres 0.1329
Property Sub-Type Detached
Property Description
Welcome to this charming one-story DR Horton home in the Breckenridge Forest East community, completed in 2022 and move-in ready! This 3 bedroom, 2 full bath property with a 2-car garage boasts open living spaces and modern finishes. The open-concept layout seamlessly integrates the living, dining, and kitchen areas, ideal for daily living and entertaining. Enjoy luxury vinyl wood-like flooring, stainless steel appliances, a walk-in pantry, and a central island in the kitchen. With amenities like a community park, playground, and easy access to major roads, this home is perfect for families and commuters alike. Includes blinds, garage door opener, and a full sprinkler system. Home has also been recently painted.
Location
State TX
County Harris
Community Curbs
Area 12
Interior
Interior Features Double Vanity, High Ceilings, Kitchen Island, Laminate Counters, Pantry, Tub Shower, Ceiling Fan(s), Programmable Thermostat
Heating Central, Gas
Cooling Central Air, Electric
Flooring Carpet, Vinyl
Fireplace No
Appliance Disposal, Gas Oven, Gas Range, Microwave
Laundry Washer Hookup, Electric Dryer Hookup, Gas Dryer Hookup
Exterior
Exterior Feature Covered Patio, Fence, Sprinkler/Irrigation, Patio
Parking Features Attached, Garage, Garage Door Opener
Garage Spaces 2.0
Fence Back Yard
Community Features Curbs
Amenities Available Playground
Water Access Desc Public
Roof Type Composition
Porch Covered, Deck, Patio
Private Pool No
Building
Lot Description Subdivision
Faces South
Entry Level One
Foundation Slab
Sewer Public Sewer
Water Public
Architectural Style Traditional
Level or Stories One
New Construction No
Schools
Elementary Schools Chet Burchett Elementary School
Middle Schools Ricky C Bailey M S
High Schools Spring High School
School District 48 - Spring
Others
HOA Name Inframark
Tax ID 145-707-003-0013
Ownership Full Ownership
Security Features Security System Owned,Smoke Detector(s)
Acceptable Financing Cash, Conventional, FHA, VA Loan
Listing Terms Cash, Conventional, FHA, VA Loan
Read Less Info
Want to know what your home might be worth? Contact us for a FREE valuation!

Our team is ready to help you sell your home for the highest possible price ASAP

Bought with Compass RE Texas, LLC - The Woodlands






