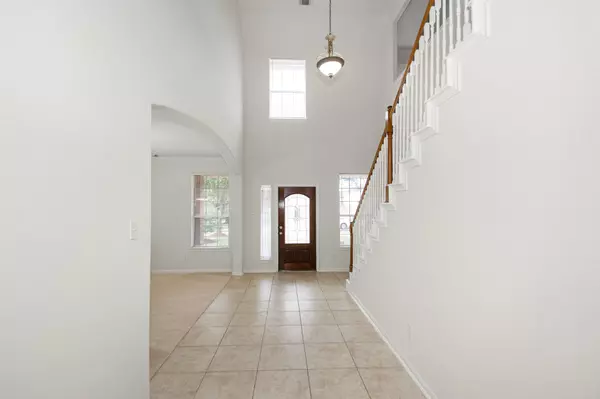$371,000
$380,000
2.4%For more information regarding the value of a property, please contact us for a free consultation.
4 Beds
3 Baths
3,446 SqFt
SOLD DATE : 02/21/2025
Key Details
Sold Price $371,000
Property Type Single Family Home
Sub Type Detached
Listing Status Sold
Purchase Type For Sale
Square Footage 3,446 sqft
Price per Sqft $107
Subdivision Lakes Of Savannah
MLS Listing ID 1037677
Sold Date 02/21/25
Style Traditional
Bedrooms 4
Full Baths 2
Half Baths 1
HOA Fees $4/ann
HOA Y/N Yes
Year Built 2004
Annual Tax Amount $10,102
Tax Year 2023
Lot Size 0.293 Acres
Acres 0.2929
Property Sub-Type Detached
Property Description
If you're looking for a new address with tons of space, this is it! NEW ROOF in May, 2024. That's an expense you won't have to worry about! A charming front porch welcomes you home. Once you enter the home a two story entryway leads you to the spacious 20.5 x 18.5 living room with soaring ceiling. Main bedroom is down with updated en-suite bath. New frameless shower, soaking tub & stone counter. All new paint & carpet throughout the home. Upgrades complete Nov., 2023. The detached garage offers a long driveway for a ton of parking. Huge 12,759 sq. ft. lot with no back neighbors. Community offers two club houses, two pools, parks and miles of sidewalks. Lakes of Savannah is a master planned community right down the road from the new Manvel Town Center & HEB!
Location
State TX
County Brazoria
Community Community Pool, Curbs
Area Alvin North
Interior
Interior Features Breakfast Bar, Double Vanity, Entrance Foyer, High Ceilings, Kitchen/Family Room Combo, Pantry, Soaking Tub, Separate Shower, Tub Shower, Ceiling Fan(s)
Heating Central, Gas
Cooling Central Air, Electric
Flooring Carpet, Tile
Fireplaces Number 1
Fireplaces Type Gas
Fireplace Yes
Appliance Dishwasher, Disposal, Microwave
Laundry Washer Hookup, Electric Dryer Hookup
Exterior
Exterior Feature Covered Patio, Deck, Fence, Porch, Patio, Private Yard, Storage
Parking Features Detached, Garage
Garage Spaces 2.0
Fence Back Yard
Pool Association
Community Features Community Pool, Curbs
Amenities Available Clubhouse, Playground, Park, Pool
Water Access Desc Public
Roof Type Composition
Porch Covered, Deck, Patio, Porch
Private Pool No
Building
Lot Description Subdivision
Story 2
Entry Level Two
Foundation Slab
Sewer Public Sewer
Water Public
Architectural Style Traditional
Level or Stories Two
Additional Building Shed(s)
New Construction No
Schools
Elementary Schools Savannah Lakes Elementary School
Middle Schools Manvel Junior High School
High Schools Manvel High School
School District 3 - Alvin
Others
HOA Name Goodwin & Company
HOA Fee Include Clubhouse,Recreation Facilities
Tax ID 7464-1001-006
Security Features Smoke Detector(s)
Acceptable Financing Cash, Conventional, FHA, USDA Loan, VA Loan
Listing Terms Cash, Conventional, FHA, USDA Loan, VA Loan
Read Less Info
Want to know what your home might be worth? Contact us for a FREE valuation!

Our team is ready to help you sell your home for the highest possible price ASAP

Bought with New ERA TX Realty LLC







