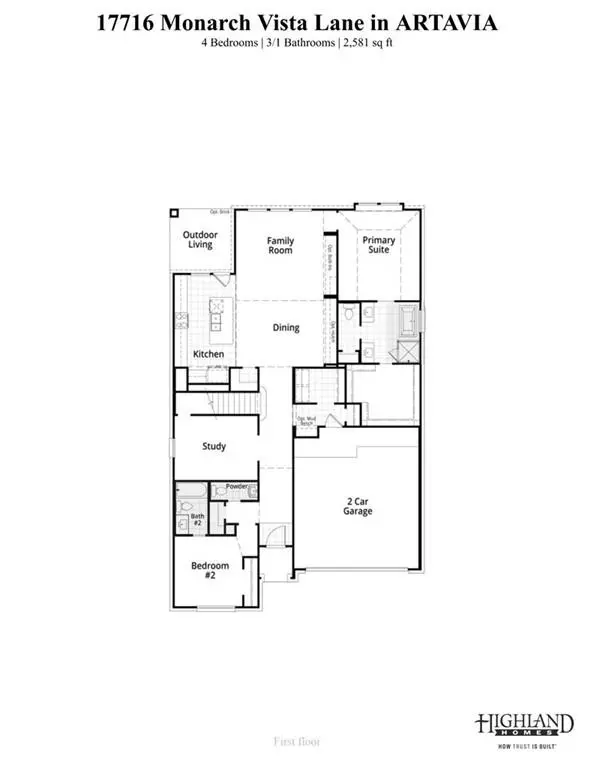$444,000
$459,990
3.5%For more information regarding the value of a property, please contact us for a free consultation.
4 Beds
4 Baths
2,581 SqFt
SOLD DATE : 12/30/2023
Key Details
Sold Price $444,000
Property Type Single Family Home
Sub Type Detached
Listing Status Sold
Purchase Type For Sale
Square Footage 2,581 sqft
Price per Sqft $172
Subdivision Artavia
MLS Listing ID 17446925
Sold Date 12/30/23
Style Traditional
Bedrooms 4
Full Baths 3
Half Baths 1
Construction Status New Construction
HOA Fees $7/ann
HOA Y/N Yes
Year Built 2023
Property Sub-Type Detached
Property Description
MLS# 17446925 - Built by Highland Homes - Ready Now! ~ Brand new Gallery Series Collection by Highland Homes! This two-story, 4 bedroom, 3 full baths and 1 half bath with study home with vaulted ceiling in the living area is a stunner! There's plenty of storage with the dining hutch and mud bench. The game room upstairs is the perfect place for a movie or family game night! Enjoy the covered patio with family and friends! End your day with a good book on your built-in window seat in primary bedroom. Five-piece stainless steel GE appliances for the chef of the bunch and quartz countertops in the kitchen and all baths to effortlessly combine luxury, beauty and durability! Close to The Woodlands, yet far enough away for residents to enjoy a simpler, laid-back lifestyle!!
Location
State TX
County Montgomery
Area Spring Northeast
Interior
Interior Features Double Vanity, High Ceilings, Kitchen Island, Kitchen/Family Room Combo, Pantry, Quartz Counters, Soaking Tub, Separate Shower, Ceiling Fan(s), Living/Dining Room
Heating Central, Gas
Cooling Central Air, Electric
Flooring Carpet, Plank, Tile, Vinyl
Fireplace No
Appliance Dishwasher, Electric Oven, Gas Cooktop, Disposal, Microwave, Oven, Tankless Water Heater
Laundry Washer Hookup
Exterior
Exterior Feature Covered Patio, Fence, Sprinkler/Irrigation, Patio
Parking Features Attached, Garage
Garage Spaces 2.0
Fence Back Yard
Water Access Desc Public
Roof Type Composition
Porch Covered, Deck, Patio
Private Pool No
Building
Lot Description Subdivision
Story 2
Entry Level Two
Foundation Slab
Builder Name Highland Homes
Sewer Public Sewer
Water Public
Architectural Style Traditional
Level or Stories Two
New Construction Yes
Construction Status New Construction
Schools
Elementary Schools San Jacinto Elementary School (Conroe)
Middle Schools Moorhead Junior High School
High Schools Caney Creek High School
School District 11 - Conroe
Others
HOA Name Airia Development
Tax ID 2169-14-05600
Security Features Smoke Detector(s)
Read Less Info
Want to know what your home might be worth? Contact us for a FREE valuation!

Our team is ready to help you sell your home for the highest possible price ASAP

Bought with eXp Realty, LLC







