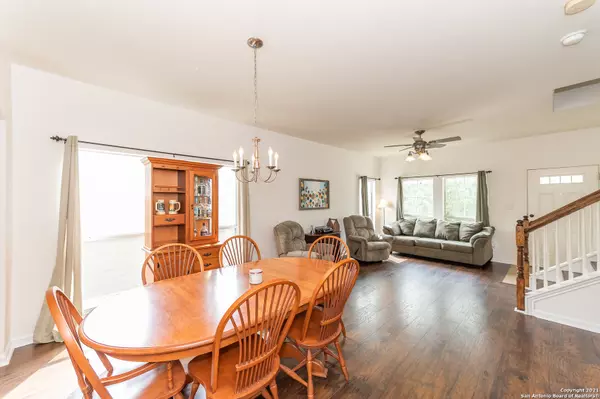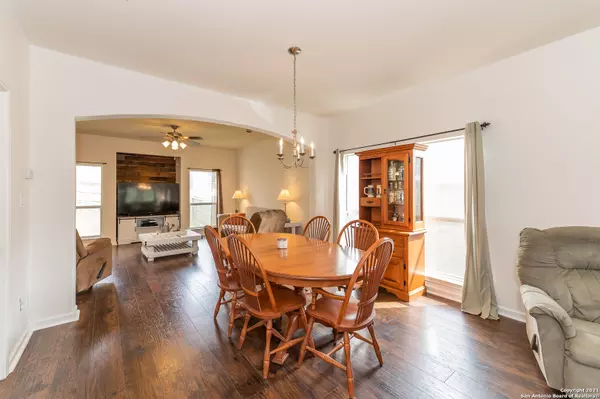$260,000
For more information regarding the value of a property, please contact us for a free consultation.
4 Beds
3 Baths
2,376 SqFt
SOLD DATE : 07/30/2021
Key Details
Property Type Single Family Home
Sub Type Single Residential
Listing Status Sold
Purchase Type For Sale
Square Footage 2,376 sqft
Price per Sqft $110
Subdivision Monterrey Village
MLS Listing ID 1541365
Sold Date 07/30/21
Style Two Story
Bedrooms 4
Full Baths 2
Half Baths 1
Construction Status Pre-Owned
HOA Y/N No
Year Built 2006
Annual Tax Amount $6,121
Tax Year 2021
Lot Size 5,662 Sqft
Property Sub-Type Single Residential
Property Description
Nestled in the Monterrey Village community, this stunning 4-bedroom, 2.5-bathroom home is ready for its new owners! Step inside to an open floorplan with 2 spacious living areas, complete with arches and upscale finishes. The key feature of this home is the freshly updated modern kitchen, complete with grey painted cabinets, white subway tile backsplash, and sleek granite countertops. Head upstairs to a large loft complete with a built-in desk. This area is the perfect flexible space and can be used as a game room, media/art room, or remote learning center. The NEWLY installed interior HVAC system is ready to keep you cool all summer long! This home is conveniently located near I-35 and just minutes away from shopping, dining, and entertainment. Schedule your showing TODAY!
Location
State TX
County Bexar
Area 1500
Rooms
Master Bathroom 2nd Level 10X8 Tub/Shower Separate, Single Vanity, Garden Tub
Master Bedroom 2nd Level 16X14 Upstairs, Walk-In Closet, Ceiling Fan, Full Bath
Bedroom 2 2nd Level 10X12
Bedroom 3 2nd Level 10X16
Bedroom 4 2nd Level 10X13
Living Room Main Level 15X12
Dining Room 12X13
Kitchen Main Level 14X12
Family Room Main Level 15X12
Interior
Heating Heat Pump
Cooling One Central
Flooring Carpeting, Linoleum, Wood
Heat Source Electric
Exterior
Exterior Feature Covered Patio, Privacy Fence, Mature Trees
Parking Features Two Car Garage, Attached
Pool None
Amenities Available None
Roof Type Composition
Private Pool N
Building
Lot Description Mature Trees (ext feat), Sloping
Foundation Slab
Sewer Sewer System, City
Water Water System, City
Construction Status Pre-Owned
Schools
Elementary Schools Woodstone
Middle Schools Wood
High Schools Roosevelt
School District North East I.S.D
Others
Acceptable Financing Conventional, FHA, VA, Cash
Listing Terms Conventional, FHA, VA, Cash
Read Less Info
Want to know what your home might be worth? Contact us for a FREE valuation!

Our team is ready to help you sell your home for the highest possible price ASAP






