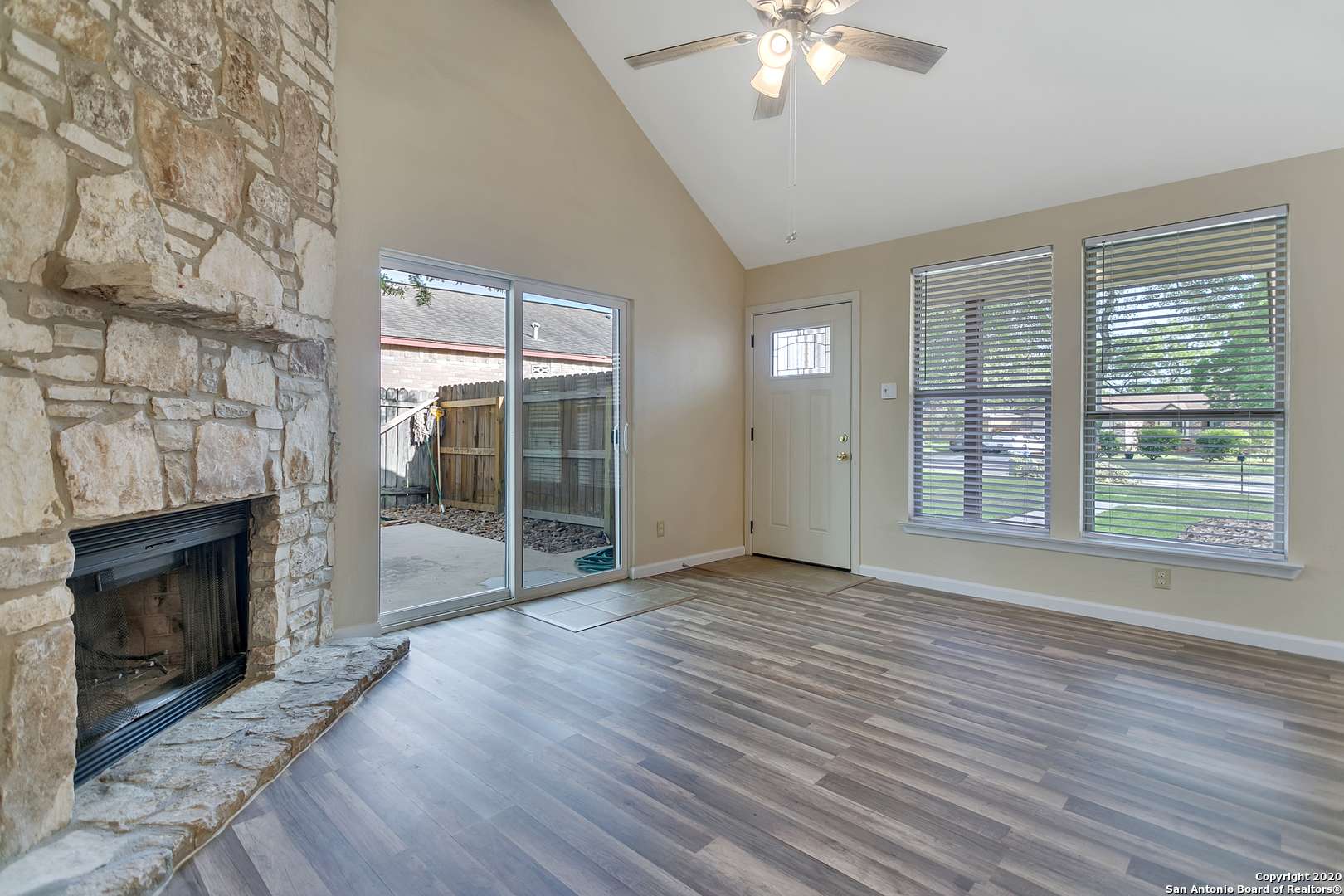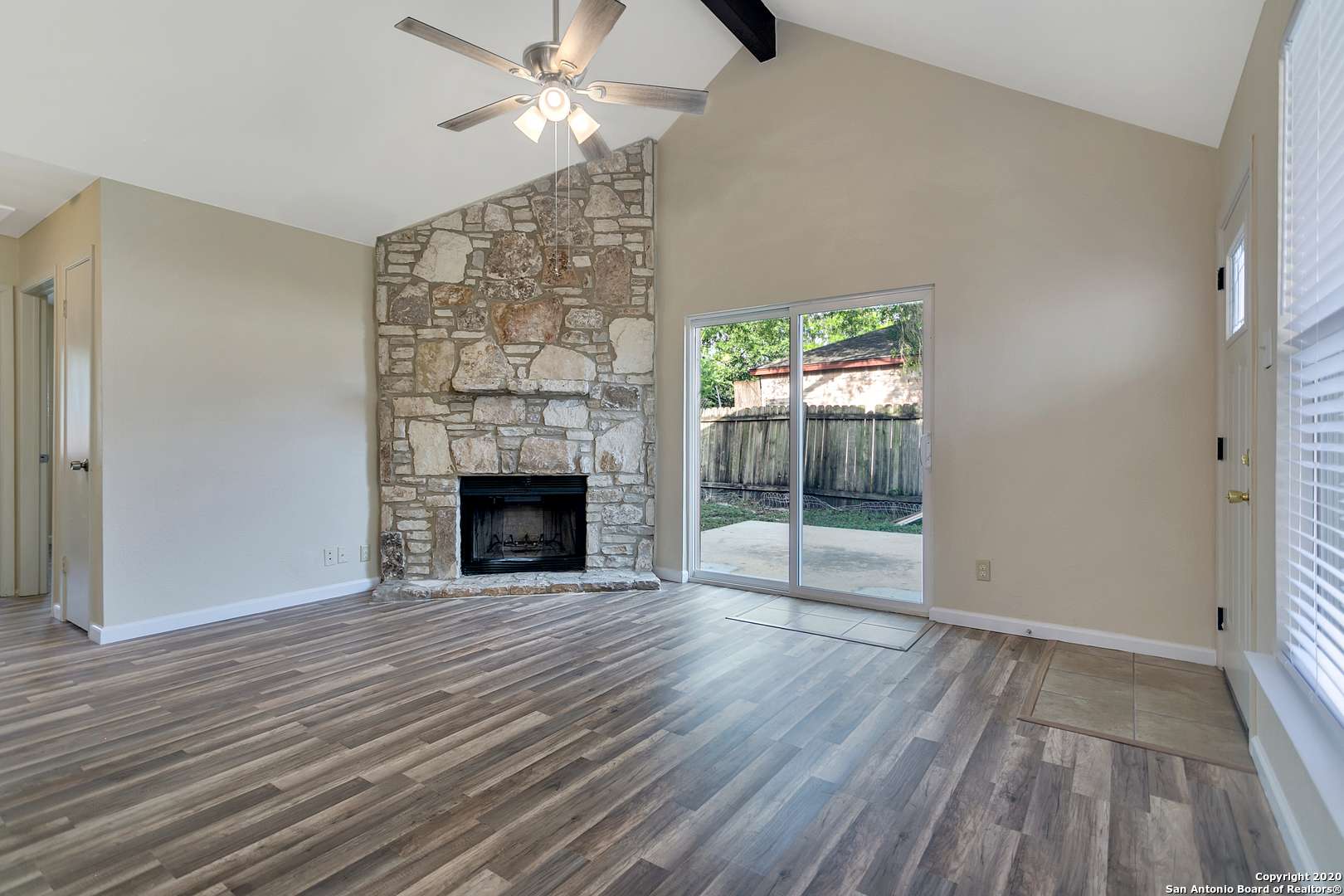$195,900
For more information regarding the value of a property, please contact us for a free consultation.
3 Beds
2 Baths
1,390 SqFt
SOLD DATE : 09/03/2020
Key Details
Property Type Single Family Home
Sub Type Single Residential
Listing Status Sold
Purchase Type For Sale
Square Footage 1,390 sqft
Price per Sqft $141
Subdivision Woodstone
MLS Listing ID 1469580
Sold Date 09/03/20
Style One Story
Bedrooms 3
Full Baths 2
Construction Status Pre-Owned
HOA Y/N No
Year Built 1981
Annual Tax Amount $3,454
Tax Year 2019
Lot Size 8,712 Sqft
Property Sub-Type Single Residential
Property Description
Snag a great deal on this gorgeous home that sits on a corner lot. This home has newly remodeled bathrooms, kitchen, bedrooms, living area, and includes a conversion adding MORE square footage! This home has a brand new HVAC system, appliances, flooring, fans, fixtures, windows, doors, countertops, cabinets, roof, fence... ALL NEW! Move in ready with all the features and upgrades you can dream of. Including a brand new gas stove to enjoy cooking meals during quarantine! Walk out to a spacious fenced backyard covered in freshly placed Saint Augustine grass and a new storage shed. Come take a tour and see the beauty of this property for yourself! Contact Listing Agent for private tour.
Location
State TX
County Bexar
Area 1500
Rooms
Master Bathroom Main Level 9X8 Tub/Shower Combo, Shower Only, Single Vanity, Garden Tub
Master Bedroom Main Level 15X13 DownStairs, Full Bath
Bedroom 2 Main Level 12X10
Bedroom 3 Main Level 12X10
Living Room Main Level 15X13
Dining Room Main Level 10X8
Kitchen Main Level 13X8
Interior
Heating Central
Cooling One Central
Flooring Ceramic Tile, Vinyl
Heat Source Natural Gas
Exterior
Exterior Feature Patio Slab, Privacy Fence, Storage Building/Shed, Mature Trees
Parking Features Converted Garage
Pool None
Amenities Available None
Roof Type Composition
Private Pool N
Building
Lot Description Corner
Foundation Slab
Sewer City
Water City
Construction Status Pre-Owned
Schools
Elementary Schools Woodstone
Middle Schools Wood
High Schools Madison
School District North East I.S.D
Others
Acceptable Financing Conventional, FHA, VA, Cash, USDA
Listing Terms Conventional, FHA, VA, Cash, USDA
Read Less Info
Want to know what your home might be worth? Contact us for a FREE valuation!

Our team is ready to help you sell your home for the highest possible price ASAP






