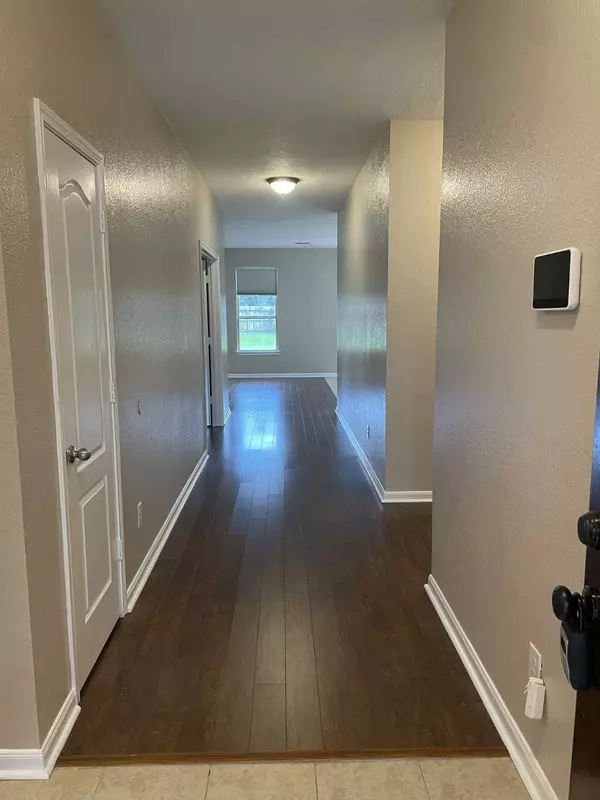
3 Beds
2 Baths
1,898 SqFt
3 Beds
2 Baths
1,898 SqFt
Key Details
Property Type Single Family Home
Sub Type Detached
Listing Status Active
Purchase Type For Rent
Square Footage 1,898 sqft
Subdivision Tuscan Lakes Sec Sf 50-3-1 Se
MLS Listing ID 8695256
Style Detached
Bedrooms 3
Full Baths 2
HOA Y/N No
Year Built 2010
Available Date 2025-09-30
Lot Size 0.277 Acres
Acres 0.2767
Property Sub-Type Detached
Property Description
The heart of the home is the open kitchen with a gas stove, seamlessly flowing into the living and dining areas—ideal for everyday living and entertaining. The spacious primary suite features a massive walk-in closet and a private ensuite bath, providing the perfect retreat.
Step outside to enjoy the covered back patio, perfect for relaxing or hosting, overlooking the huge backyard with plenty of room to play, garden, or even add a pool. A convenient cross fence makes it easy to separate spaces for pets or outdoor activities.
Additional highlights include a 2-car attached garage and all the benefits of living in the sought-after Tuscan Lakes community, known for its lakes, walking trails, playgrounds, and resort-style pool.
Location
State TX
County Galveston
Area League City
Interior
Interior Features High Ceilings, Kitchen/Family Room Combo, Pantry
Heating Central, Electric, Gas
Cooling Central Air, Electric, Gas
Fireplaces Number 1
Fireplaces Type Gas
Furnishings Unfurnished
Fireplace Yes
Appliance Dishwasher, Gas Cooktop, Disposal, Gas Oven, Ice Maker, Microwave, Dryer, Refrigerator, Washer
Exterior
Exterior Feature Deck, Fence, Patio, Private Yard
Parking Features Attached, Garage
Garage Spaces 2.0
Fence Back Yard
Utilities Available None
Amenities Available Playground, Park, Trail(s)
Water Access Desc Public
Porch Deck, Patio
Private Pool No
Building
Lot Description Subdivision
Story 1
Entry Level One
Water Public
Architectural Style Detached
Level or Stories 1
New Construction No
Schools
Elementary Schools Silbernagel Elementary School
Middle Schools Dunbar Middle School (Dickinson)
High Schools Dickinson High School
School District 17 - Dickinson
Others
Pets Allowed Conditional, Pet Deposit
Tax ID 7239-3003-1004-000
Pets Allowed PetDepositDescription:200.00 refundable deposit per pet








