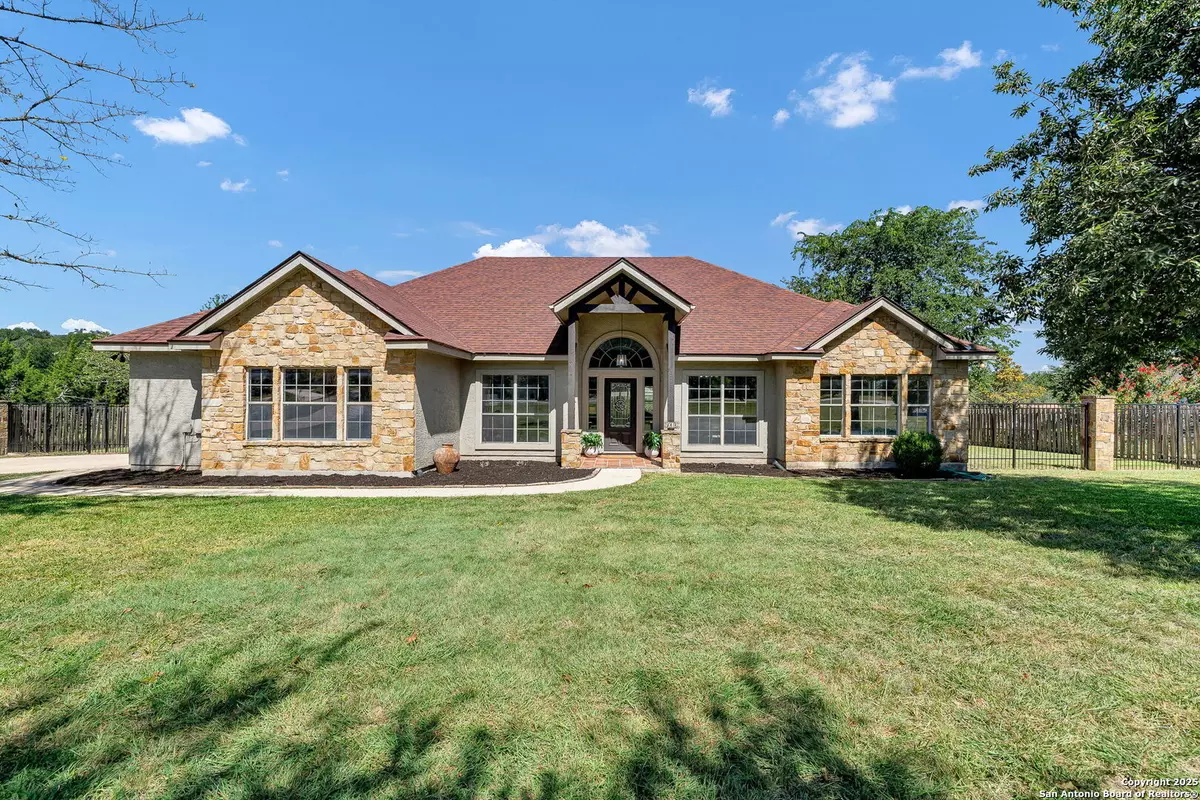3 Beds
3 Baths
2,255 SqFt
3 Beds
3 Baths
2,255 SqFt
Key Details
Property Type Single Family Home
Sub Type Single Residential
Listing Status Active
Purchase Type For Sale
Square Footage 2,255 sqft
Price per Sqft $277
Subdivision River Crossing
MLS Listing ID 1889799
Style One Story,Texas Hill Country
Bedrooms 3
Full Baths 2
Half Baths 1
Construction Status Pre-Owned
HOA Fees $300/ann
HOA Y/N Yes
Year Built 2004
Annual Tax Amount $7,365
Tax Year 2024
Lot Size 1.140 Acres
Property Sub-Type Single Residential
Property Description
Location
State TX
County Comal
Area 2613
Rooms
Master Bathroom Main Level 11X12 Tub/Shower Separate, Double Vanity
Master Bedroom Main Level 14X17 Split, DownStairs, Walk-In Closet, Ceiling Fan, Full Bath
Bedroom 2 Main Level 11X14
Bedroom 3 Main Level 11X13
Living Room Main Level 15X16
Dining Room Main Level 9X13
Kitchen Main Level 14X17
Study/Office Room Main Level 10X12
Interior
Heating Central
Cooling One Central
Flooring Carpeting, Ceramic Tile, Vinyl
Inclusions Ceiling Fans, Chandelier, Washer Connection, Dryer Connection, Cook Top, Built-In Oven, Self-Cleaning Oven, Microwave Oven, Disposal, Dishwasher, Custom Cabinets
Heat Source Electric
Exterior
Exterior Feature Deck/Balcony, Privacy Fence, Wrought Iron Fence
Parking Features Two Car Garage
Pool None
Amenities Available Tennis, Golf Course, Clubhouse, Park/Playground
Roof Type Composition
Private Pool N
Building
Lot Description County VIew, 1 - 2 Acres
Foundation Slab
Sewer Septic
Construction Status Pre-Owned
Schools
Elementary Schools Brown
Middle Schools Smithson Valley
High Schools Smithson Valley
School District Comal
Others
Acceptable Financing Conventional, FHA, VA, TX Vet, Cash
Listing Terms Conventional, FHA, VA, TX Vet, Cash






