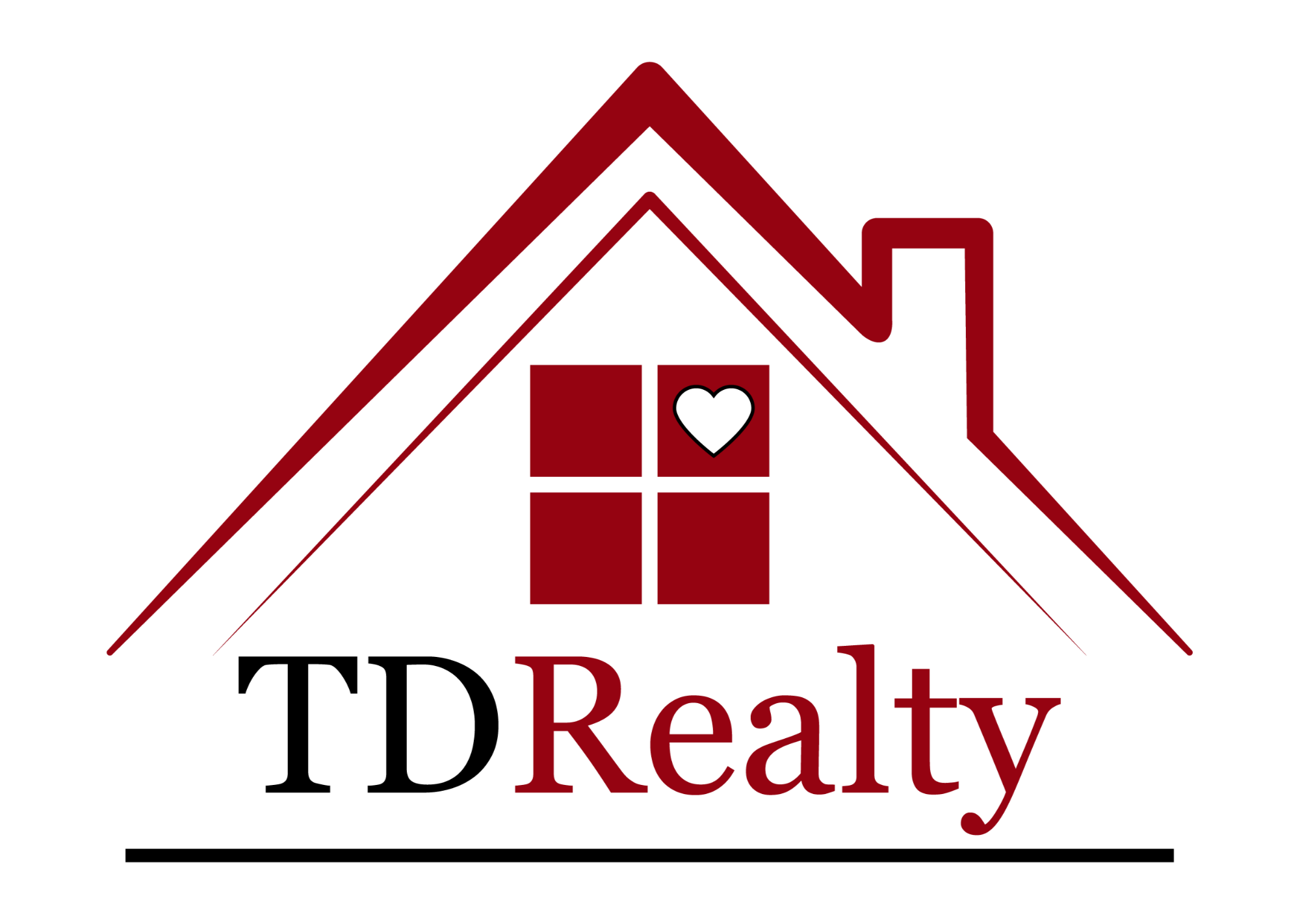

3319 Bridgeberry LN Active Save Request In-Person Tour Request Virtual Tour
Houston,TX 77082
Key Details
Property Type Single Family Home
Sub Type Detached
Listing Status Active
Purchase Type For Sale
Square Footage 5,894 sqft
Price per Sqft $338
Subdivision Royal Oaks Country Club
MLS Listing ID 43010888
Style Mediterranean,Other,Traditional
Bedrooms 6
Full Baths 5
Half Baths 1
HOA Fees $260/ann
HOA Y/N Yes
Year Built 2007
Annual Tax Amount $32,612
Tax Year 2024
Lot Size 10,502 Sqft
Acres 0.2411
Property Sub-Type Detached
Property Description
RARE FIND! Spacious 6 BEDROOM/5 1/2 BATH custom home situated on the fairway of hole #4 with a gorgeous lake view! 2 bedrooms or exercise room on the first floor and a second master suite on the second floor! 3 car garage finished out and air conditioned. Stately paneled study/library, wine closet off the dining room, wet bar, and second floor game room. Covered lanai features automatic shades and ceiling installed heaters. Sparking pool, spa and fire pit overlooking the lake creates the perfect space for entertaining. Gourmet kitchen with Viking appliances and walk in pantry. Whole house generator, backyard turf, and water softener. Master suite includes two walk in closets, separate vanities, soaking tub and walk in shower. Well maintained and the perfect layout.
Location
State TX
County Harris
Community Curbs,Golf
Area 31
Interior
Interior Features Breakfast Bar,Balcony,Double Vanity,Entrance Foyer,Hollywood Bath,High Ceilings,Jetted Tub,Kitchen Island,Kitchen/Family Room Combo,Bath in Primary Bedroom,Pantry,Separate Shower,Walk-In Pantry,Window Treatments,Ceiling Fan(s),Programmable Thermostat
Heating Central,Gas,Zoned
Cooling Central Air,Electric,Zoned,Attic Fan
Flooring Engineered Hardwood,Stone,Tile
Fireplaces Number 1
Fireplaces Type Gas Log
Fireplace Yes
Appliance Dishwasher,Disposal,Ice Maker,Microwave,ENERGY STAR Qualified Appliances,Refrigerator,Water Softener Owned
Laundry Washer Hookup,Electric Dryer Hookup,Gas Dryer Hookup
Exterior
Exterior Feature Balcony,Covered Patio,Fully Fenced,Fence,Hot Tub/Spa,Sprinkler/Irrigation,Patio,Private Yard
Parking Features Attached,Driveway,Garage,Golf Cart Garage,Garage Door Opener,Oversized,Tandem
Garage Spaces 3.0
Fence Back Yard
Pool Gunite,In Ground,Pool/Spa Combo
Community Features Curbs,Golf
Amenities Available Basketball Court,Controlled Access,Picnic Area,Playground,Park,Gated,Guard
Water Access Desc Public
Roof Type Tile
Porch Balcony,Covered,Deck,Patio
Private Pool Yes
Building
Lot Description Cleared,Near Golf Course,On Golf Course,Subdivision,Backs to Greenbelt/Park
Faces East
Entry Level Two
Foundation Slab
Sewer Public Sewer
Water Public
Architectural Style Mediterranean,Other,Traditional
Level or Stories Two
New Construction No
Schools
Elementary Schools Outley Elementary School
Middle Schools O'Donnell Middle School
High Schools Aisd Draw
School District 2 - Alief
Others
HOA Name RORCOA
HOA Fee Include Maintenance Grounds,Other,Recreation Facilities
Tax ID 121-149-004-0020
Ownership Full Ownership
Security Features Gated with Attendant,Prewired,Security System Leased,Controlled Access,Smoke Detector(s)
Acceptable Financing Cash,Conventional
Listing Terms Cash,Conventional